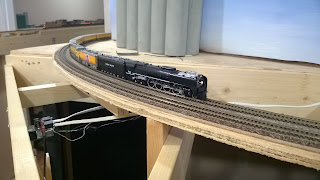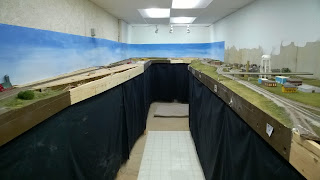In the meantime I thought it would be a good idea to give you an around the layout photo tour so that you can get an idea of the 200' mainline of the UPRR Geneva Subdivision. I am using the UP 844 Excursion Train for the tour. Climb and aboard and enjoy!
We start at the west staging yard where we see the 844 begin its tour of the Geneva Sub mainline. The west end of the staging yard connects with the eat staging yard in the furnace/water heater room.
The 844 enters Clinton, IA which begins the modeled portion of the layout.
From Clinton, the mainline head across the Mississippi River,
This will be northern Illinois farmland between the river and Franklin Grove, IL
The 844 enters and passes through Franklin Grove. Franklin Grove has two industries.
Here is the west half of the Global III Inter-modal Yard
Two views of Global III taken looking east and then looking west.
More farmland between Global III and Rochelle, IL.
The excursion train enters Rochelle. BNSF/UP interchange track and small yard is visible on the left.
Crossing the diamonds and ppassing the Railroad Park.
The industrial east edge of Rochelle.
From Rochelle the mainline will cross the Rock River.
After crossing the Rock River, the line goes through he wall to Wheaton.
On this curve will be the Wheaton, IL Metra Station. An industrial spur will be in the background.
From Wheaton the 844 head to Elmhurst
This will be Elmhurst. Nice long straight away!
View of Elmhurst looking east.
The line goes through yet another wall and enters the Proviso area.
Proviso engine facilities.
Mainline passes the Proviso Yard.
With the room being a bit longer than our old house, an extension was added east of the Proviso Yard.
Around a curve and into Maywood, IL.
East of Maywood the line crosses the Des Plaines River.
Through the wall and into River Forest, IL.
Finally the 844 enters the east staging yard.

















































