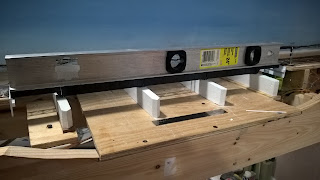With the abutments in place, I moved on to install the four piers. When I formed the piers out of plaster, I made each one taller than needed by about an 1/8 of an inch. To get the piers exactly the right height for a level bridge, I sanded the bottom of each pier on a sheet of 80 grit sand paper until it was the correct height for each location. I used a 24" level and a lot of trial and error in the process.
Once the piers were all the correct height, I glued them and place. The steel girder spans were place on the piers and then the track was put back in place so that trains can use the bridge to cross the N scale Des Plaines River. The steel girder spans are Micro Engineering kits. I did not glue the steel girders and track in place since they will need to be removed in order to do the scenery.
Here's the bridge so far. As you can see from the prototype photos, the bridge still needs walkways between the tracks and on each side of the tracks. Also there is a lot of piping that will need to be added. These will steps won't ne taken until the scenery is installed.
Looks even better with trains!
















